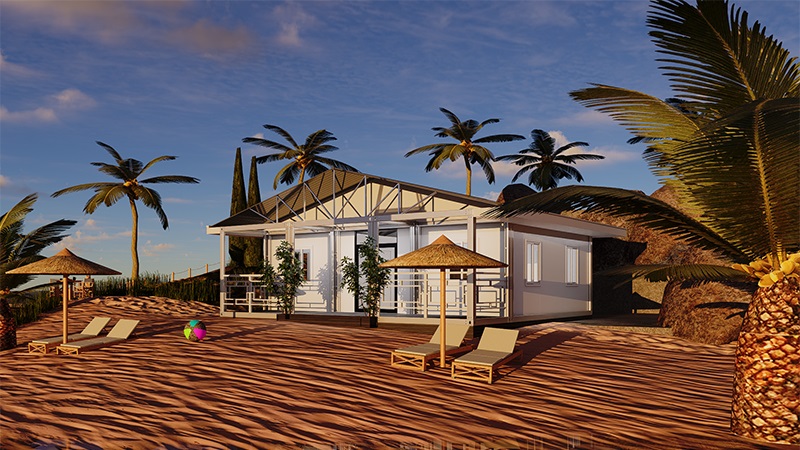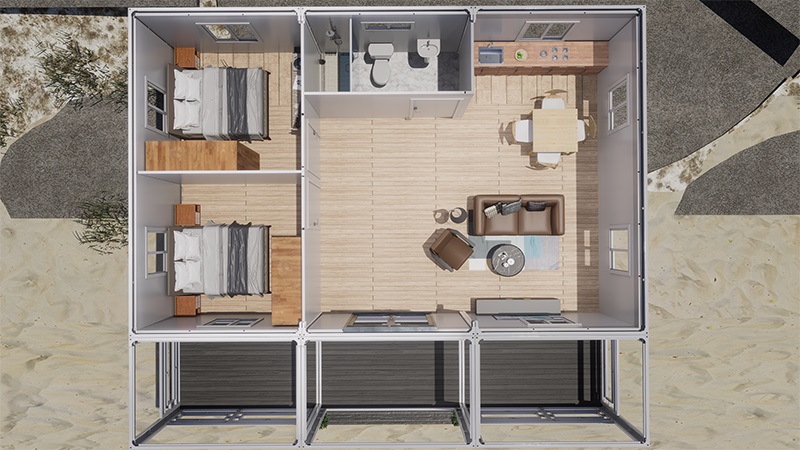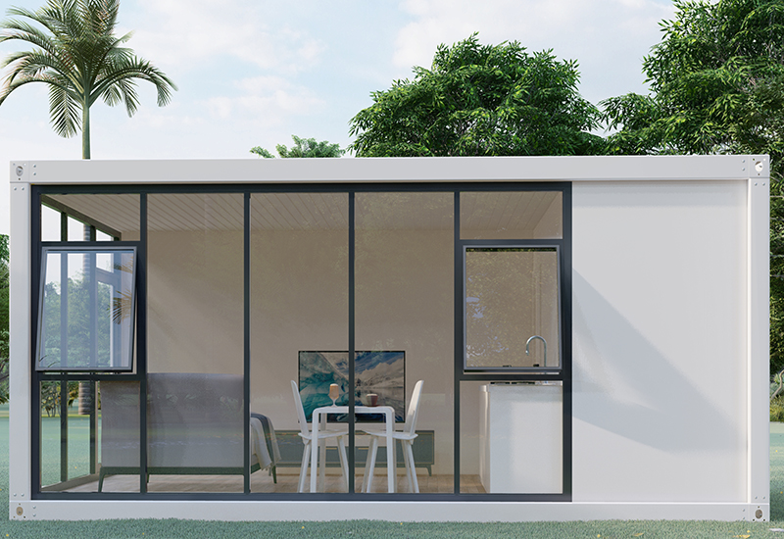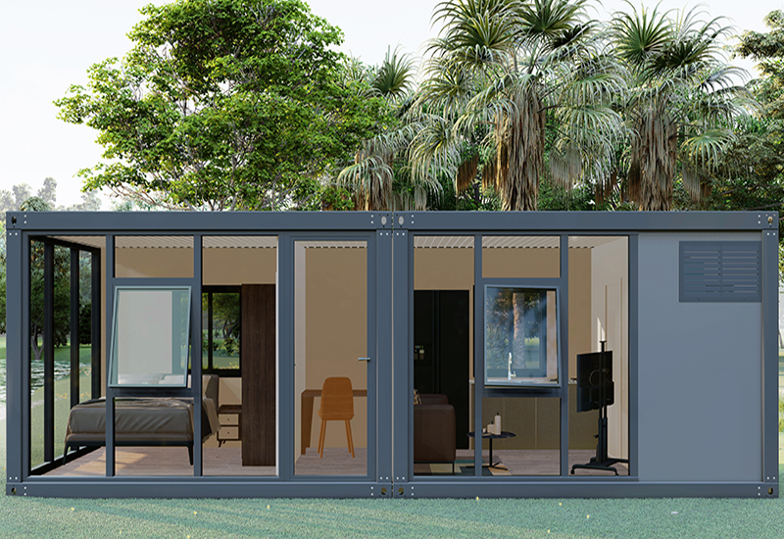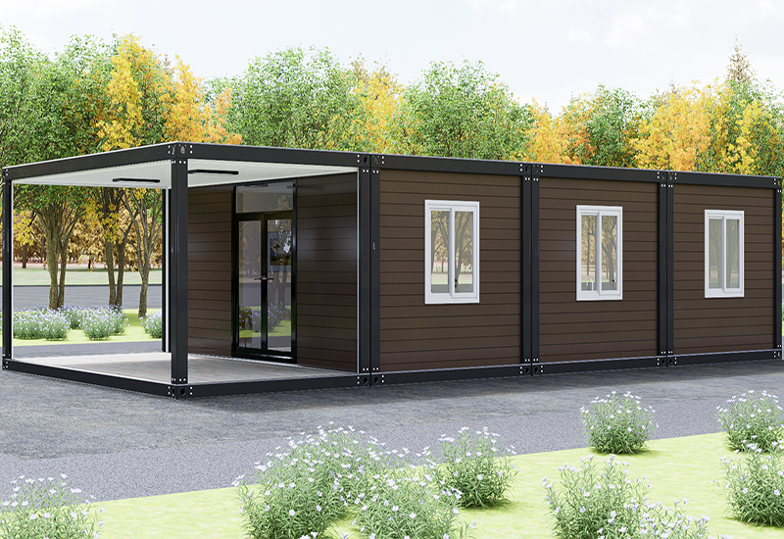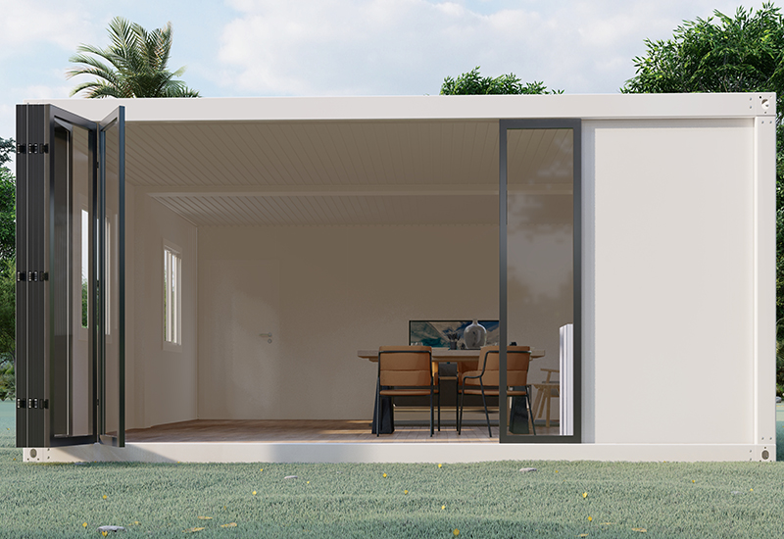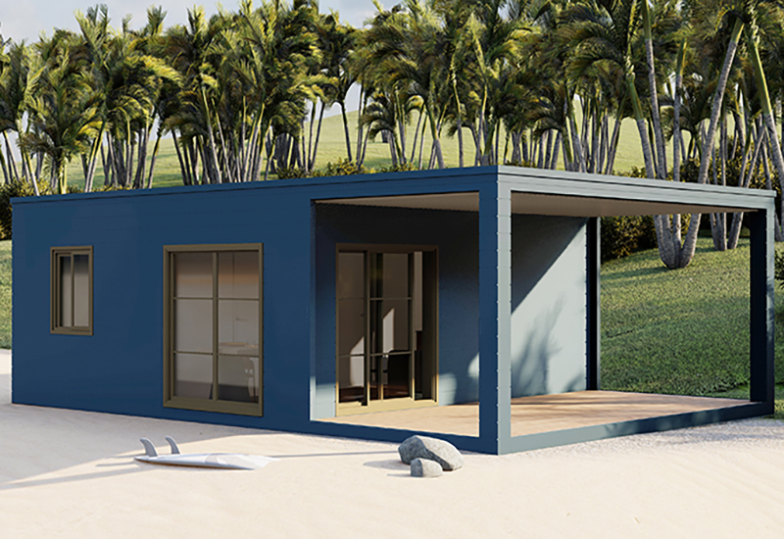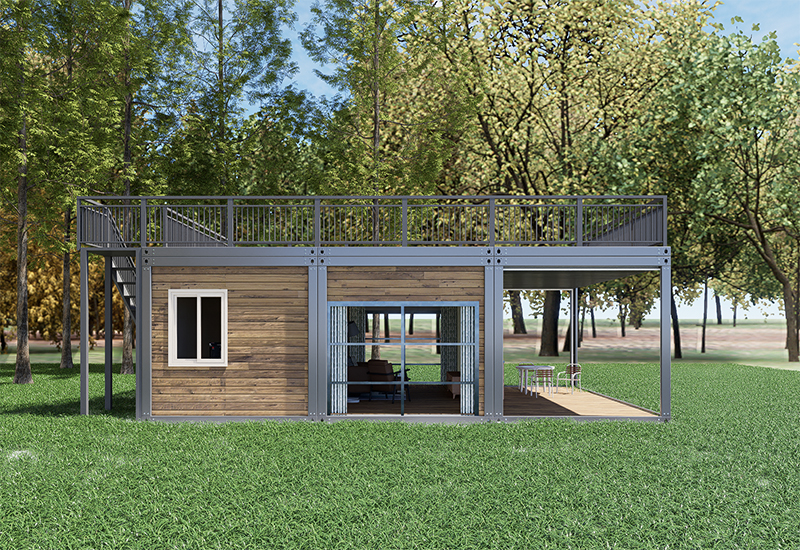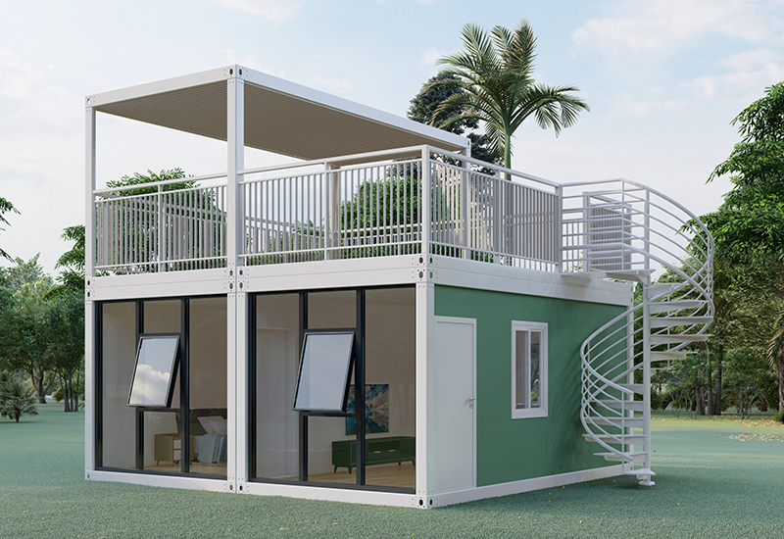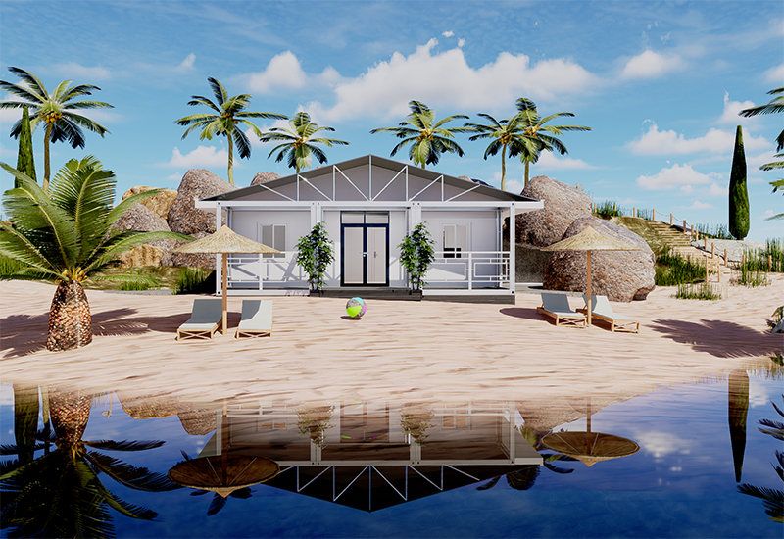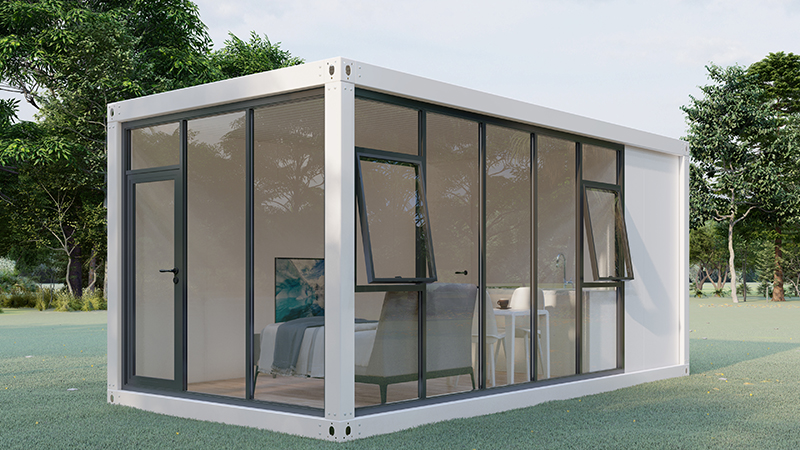
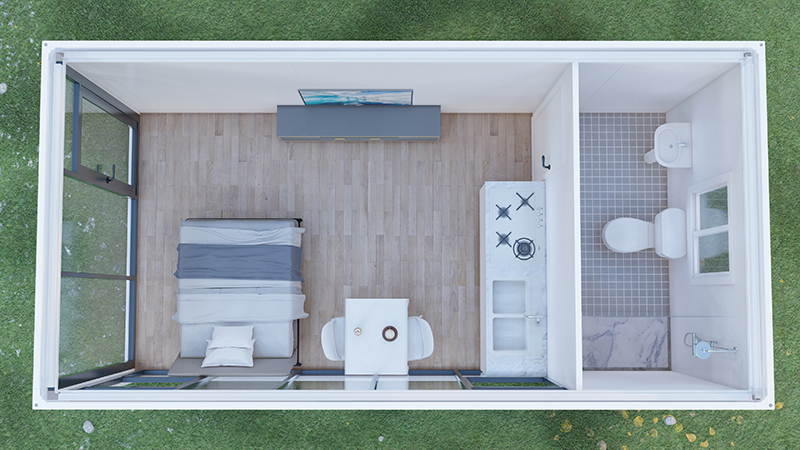
Model: EP-1
Length: 5950mm=19.52ft
Width: 3000mm=9.84ft
Height: 2800mm=9.19ft
Bedroom x1;
Bathroom x1;
Simple Design (✓)
Cost Effctive (✓)
Insulation performace (✓)
Easy To Install (✓)
Though compact, CH-1 features a simple design and is easy to assemble, with all essential amenities included. In addition to the bathroom, the room can be furnished with a small sofa, a compact dining table, and a kitchenette, making it ideal for single-person living.
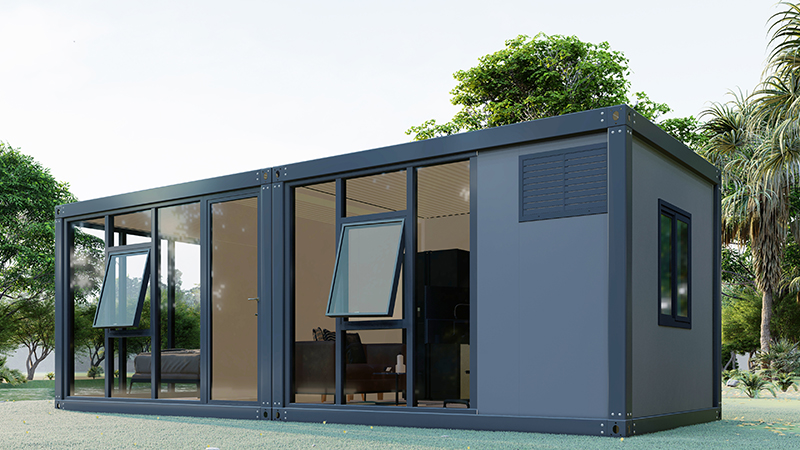
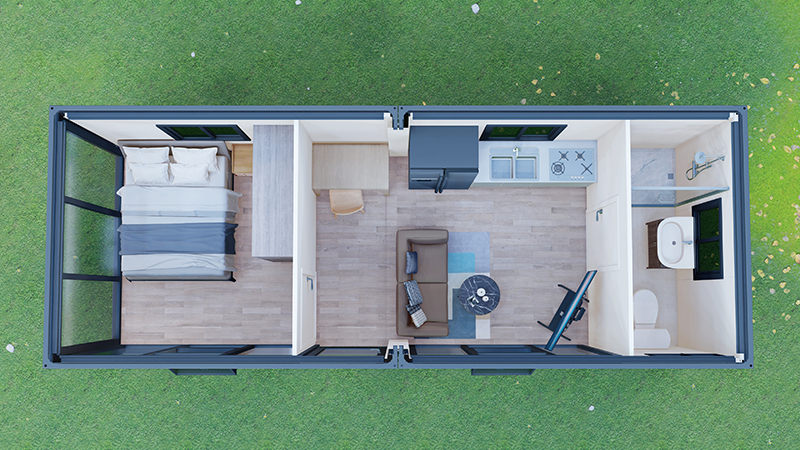
Model: EP-2
Length: 8000mm=26.25ft
Width: 3000mm=9.84ft
Height: 2800mm=9.19ft
Bedroom x1;
Bathroom x1;
Great Room x1;
Multifunctional (✓)
Cost Effctive (✓)
Insulation Performace (✓)
Easy To Install (✓)
CH-2 is more spacious than the above one and can be partitioned into three sections, featuring a separate bedroom and bathroom. The remaining area offers ample space to accommodate a kitchen and living room, and could even fit an additional bed. It is ideally suited for 1-2 occupants.
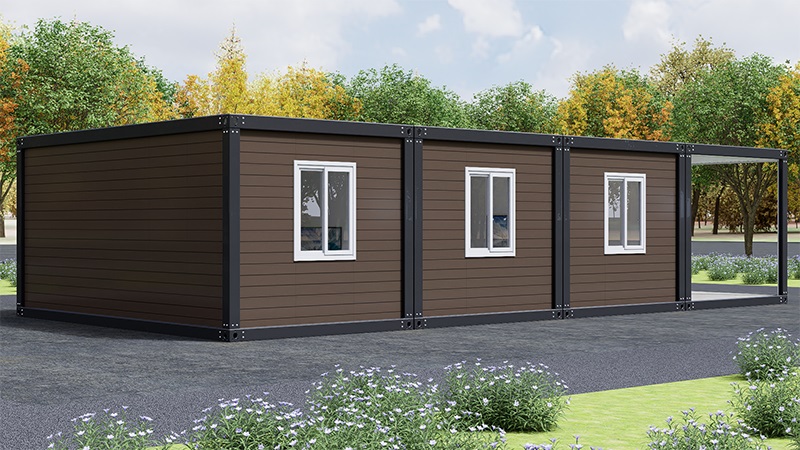
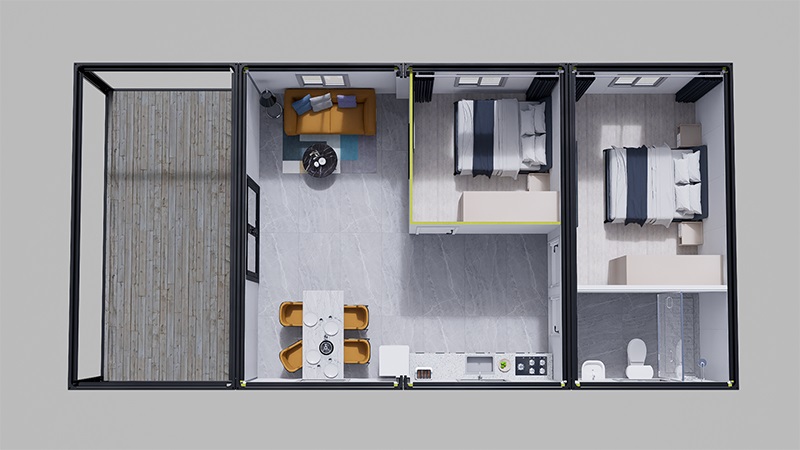
Model: EP-3
Length: 12000mm=39.37ft
Width: 5950mm=19.52ft
Height: 2800mm=9.19ft
Bedroom x2;
Bathroom x1;
Great Room x1; Porch x1;
Multifunctional (✓)
Cost Effctive (✓)
Insulation Performace (✓)
Easy To Install (✓)
CH-3 features two separate bedrooms and a bathroom, along with a very spacious common area that combines a kitchen, dining space, and living area. Most notably, it includes a large porch where you can place a sofa for daily relaxation. This space is perfectly suited for a family or 2-4 people to live comfortably.
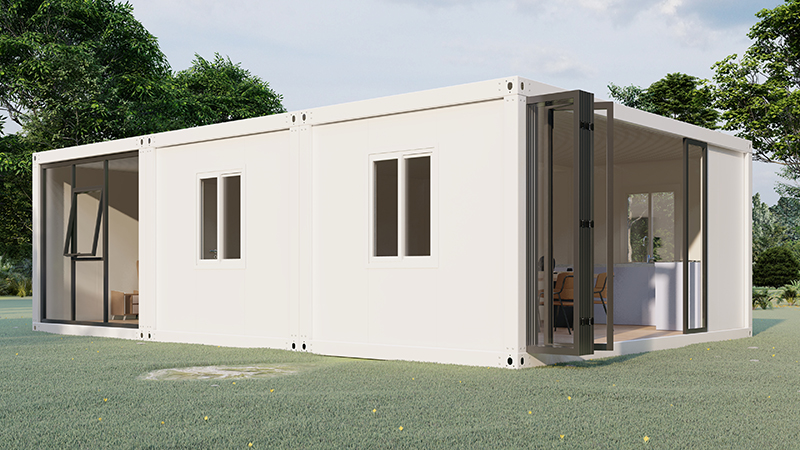
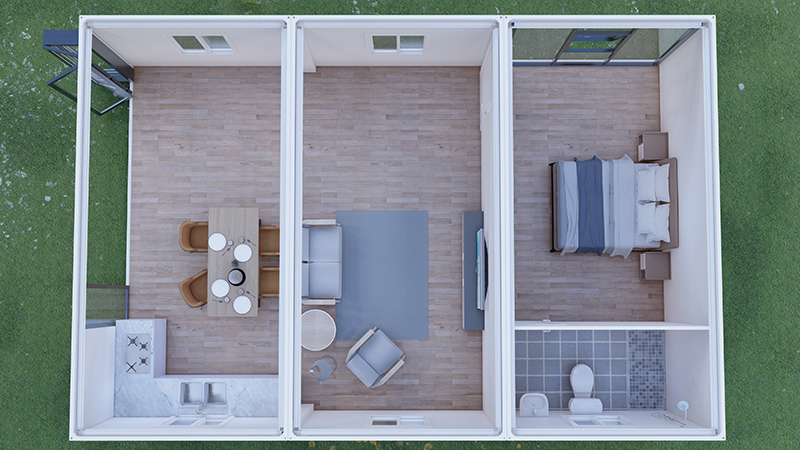
Model: EP-4
Length: 9000mm=29.53ft
Width: 5950mm=19.52ft
Height: 2800mm=9.19ft
Bedroom x1;
Bathroom x1;
Great Room x1;
Multifunctional (✓)
Cost Effctive (✓)
Insulation Performace (✓)
Easy To Install (✓)
CH-4 contains a separate bedroom and bathroom, along with an expansive open-plan living space that combines a kitchen, dining area, and lounge. The highlight is the oversized folding doors that provide excellent natural lighting and allow refreshing breezes to flow through. Perfectly suited for a small family or 1-2 residents seeking a bright and airy living environment.
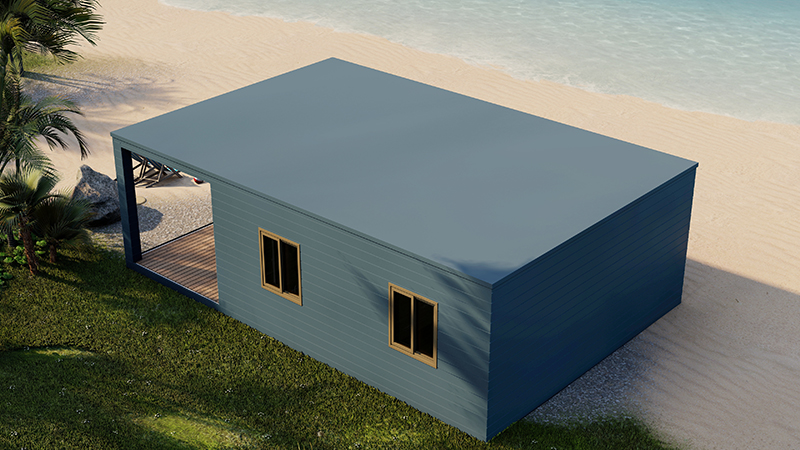
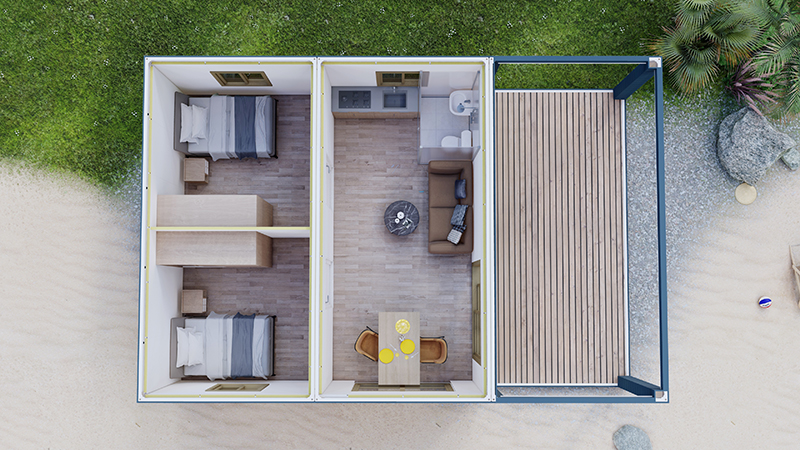
Model: EP-5
Length: 9000mm=29.53ft
Width: 5950mm=19.52ft
Height: 2800mm=9.19ft
Bedroom x2;
Great Room x1;
Porch x1;
Multifunctional (✓)
Cost Effctive (✓)
Insulation Performace (✓)
Easy To Install (✓)
CH-5 also has two separate bedrooms and a living room, but we could convert one of the bedrooms into a bathroom for added convenience in daily life. Additionally, there’s a spacious porch where we can place a few chairs and a table, allowing my friends to enjoy the scenery while chatting.
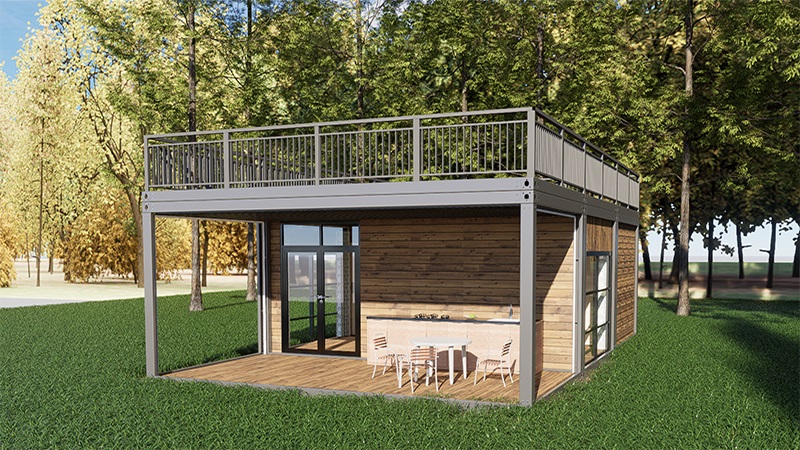
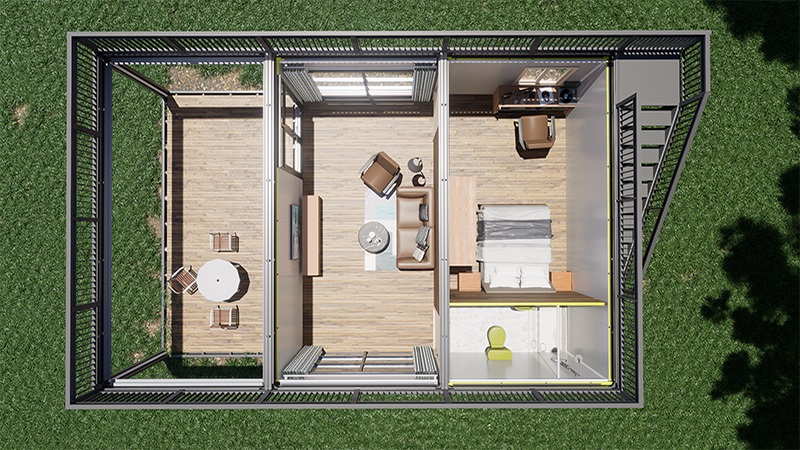
Model: EP-6
Length: 10000mm=32.81ft
Width: 5950mm=19.52ft
Height: 4200mm=13.78ft
Bedroom x1;
Bathroom x1;
Living Room x1; Porch x1; Rooftop Terrace x1;
Multifunctional (✓)
Cost Effctive (✓)
Insulation Performace (✓)
Easy To Install (✓)
CH-6 includes a bedroom, a bathroom, a living room, a porch, and an oversized rooftop terrace. The owner can set up a sunshade with a table and chairs on the terrace, creating a perfect space for friends to host rooftop gatherings.
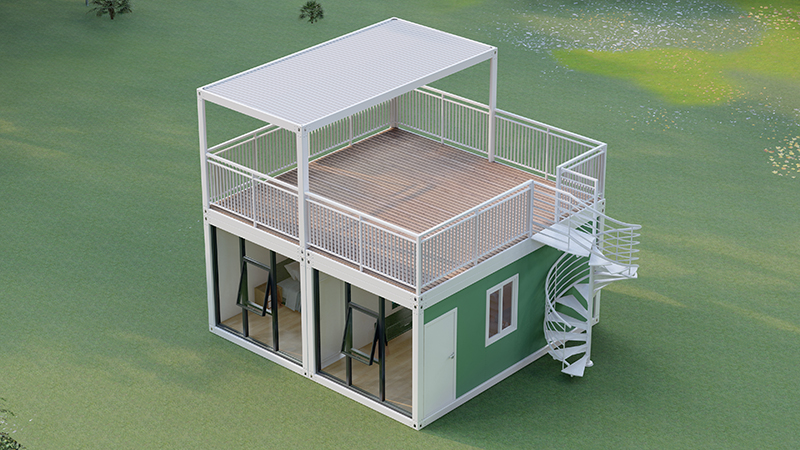
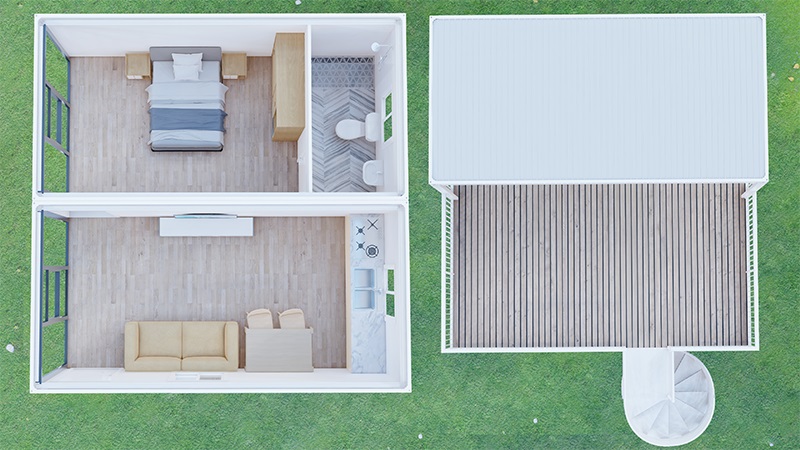
Model: EP-7
Length: 5950mm=19.52ft
Width: 6000mm=19.69ft
Height: 5600mm=18.37ft
Bedroom x1;
Bathroom x1;
Great Room x1
Rooftop Terrace x1;
Multifunctional (✓)
Cost Effctive (✓)
Insulation Performace (✓)
Easy To Install (✓)
CH-7 includes a bedroom and a living room, both featuring floor-to-ceiling windows that provide excellent natural lighting. There is also a separate bathroom. Importantly, it boasts a massive terrace with half of the area covered by a roof, offering protection from both rain and sun exposure. This space is perfect for hosting gatherings with friends.
